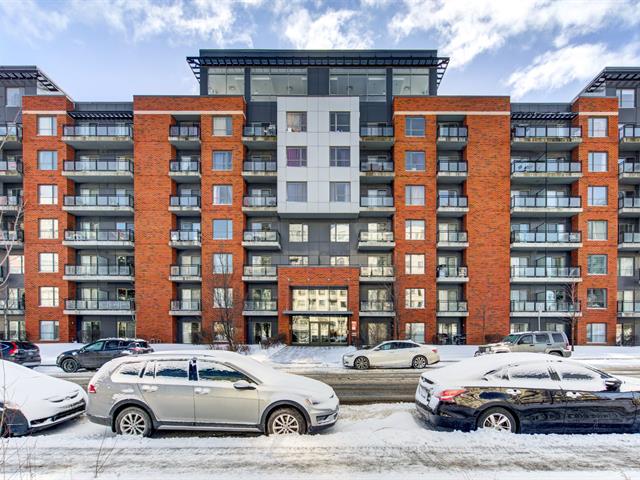We use cookies to give you the best possible experience on our website.
By continuing to browse, you agree to our website’s use of cookies. To learn more click here.
Dominic Lamarre-Brunette
Real estate broker
Cellular : 514-500-8509
Office : 438-387-5743
Fax :

7000, Rue Allard,
apt. 169,
Montréal (LaSalle)
Centris No. 12239629

7 Room(s)

2 Bedroom(s)

1 Bathroom(s)

69.70 m²
Charming condo offering two bedrooms, a bright environment with French windows and an open concept so you can enjoy your visiting family and friends. In a recent building, its centralized location near all amenities makes it a perfect investment for a couple or young family in the making. For more informations, see addendum
Room(s) : 7 | Bedroom(s) : 2 | Bathroom(s) : 1 | Powder room(s) : 0
Light fixtures, blinds, appliances
All personnal items
Charming condo offering two bedrooms, a bright environment
with French windows and an open concept so you can enjoy
your visiting family and friends. In a recent building, its
centralized location near all amenities makes it a perfect
investment for a couple or young family in the making.
DESCRIPTION :
- Garden-level unit
- 2 bedrooms
- Open-plan concept
- French windows leading to balcony
- Laundry room in unit
- Training room in building
- Rooftop terrace with splendid city views
NEARBY:
- A few minutes' walk from Angrignon Station (green)
- A few hundred metres from the Angrignon bus terminal
- Several cycling routes nearby
- Walking distance to all amenities
- Approx. 5 minutes from Galeries Angrignon (WalMart,
Canadian Tire, etc.)
- 5-minute walk to daycare centers and CPEs
- 15-minute walk to elementary schools and 5-minute drive
to high schools
- 1 km from IGA and less than 1 km from SuperCentre WalMart
- 2.5km from Douglas Hospital
- 350m from Parc Angrignon
We use cookies to give you the best possible experience on our website.
By continuing to browse, you agree to our website’s use of cookies. To learn more click here.